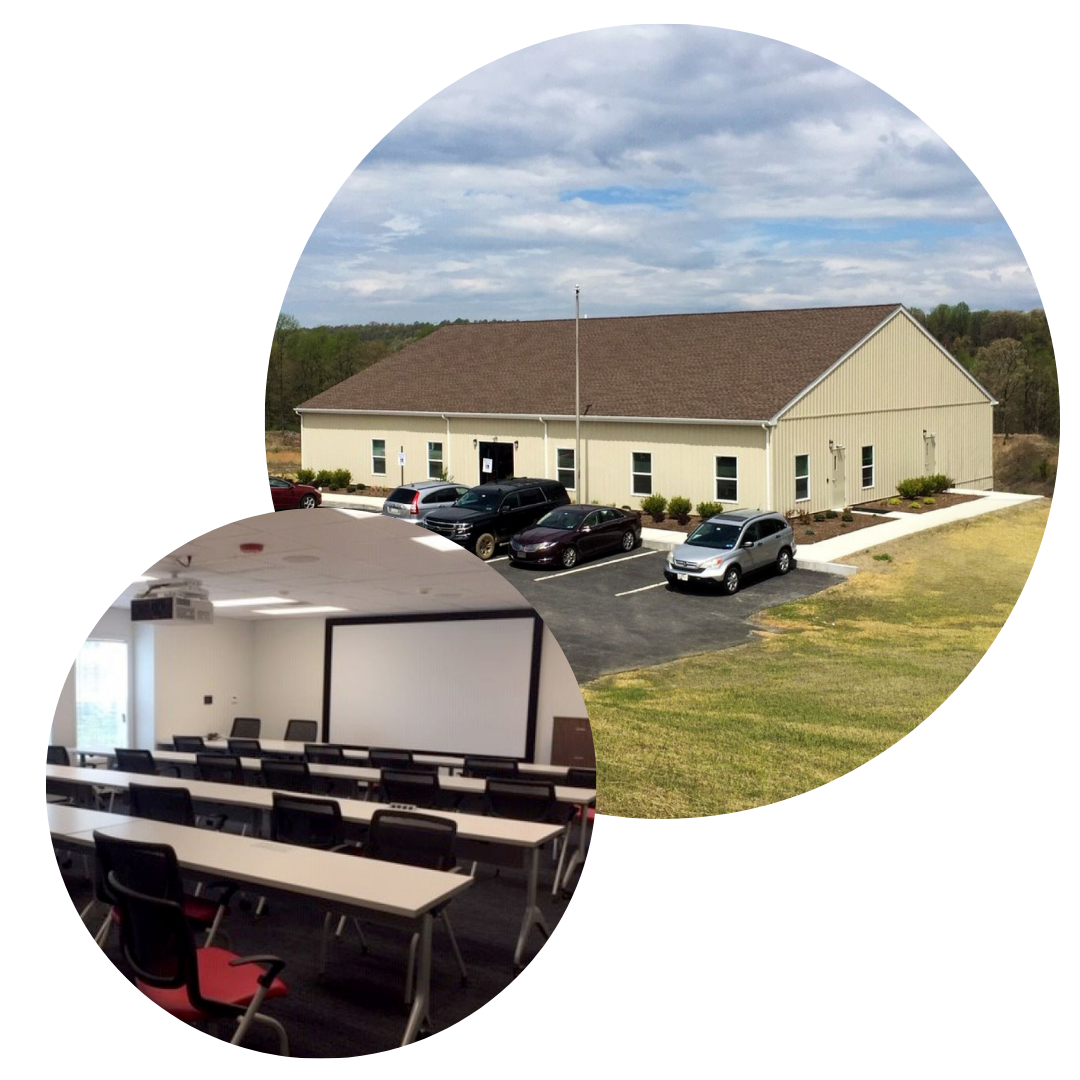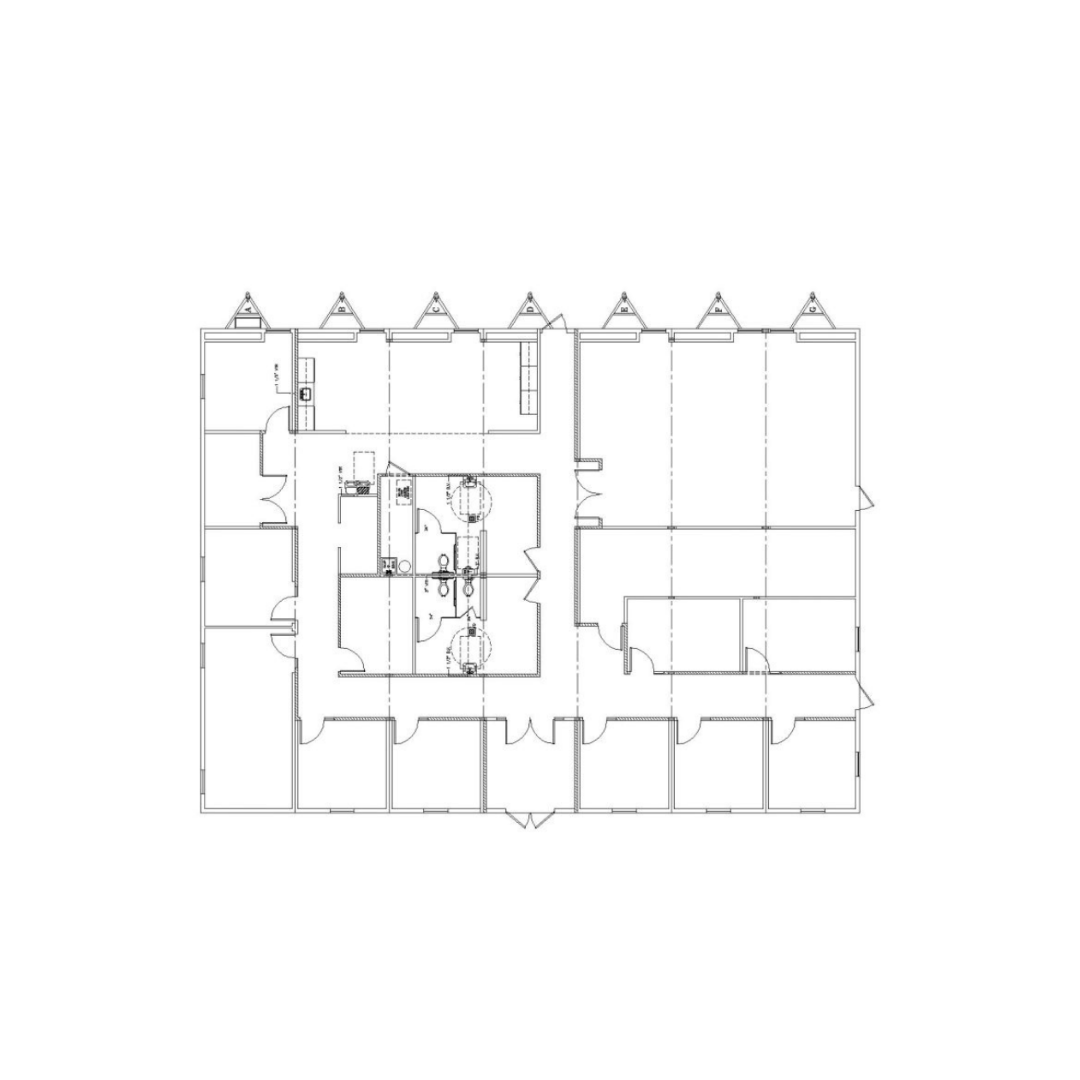Conestoga Landfill Modular Office
Conestoga Landfill’s goal was to create an office and training environment that did not have the traditional modular look and feel. Modular Genius developed a floor plan that comprised of 7 modules, providing 5,040 sq. ft. of office space for the employees of the facility, offices for visiting regional managers and large training room for local and regional employees.
The building was placed on a stem wall foundation, allowing the main entrance to be at grade. The exterior of building has site installed trusses, soffit, facia and shingles. The high rib steel siding provides longevity and works well in the wooded property. Modular Genius created an interior finish schedule that included custom painted gypsum walls, custom carpet and tile flooring.
Due to the custom selections by the client, all wall and floor covering was installed onsite. All office doors were complimented with full length windows, allowing ample natural lighting.


Conestoga Landfill Modular Office
Conestoga Landfill’s goal was to create an office and training environment that did not have the traditional modular look and feel. Modular Genius developed a floor plan that comprised of 7 modules, providing 5,040 sq. ft. of office space for the employees of the facility, offices for visiting regional managers and large training room for local and regional employees.
The building was placed on a stem wall foundation, allowing the main entrance to be at grade. The exterior of building has site installed trusses, soffit, facia and shingles. The high rib steel siding provides longevity and works well in the wooded property. Modular Genius created an interior finish schedule that included custom painted gypsum walls, custom carpet and tile flooring.
Due to the custom selections by the client, all wall and floor covering was installed onsite. All office doors were complimented with full length windows, allowing ample natural lighting.
Permanent Modular Office under 10,000 sq. ft.





Technical Innovation & Sustainability
Due to the site, Modular Genius created a mechanical room allowing the client to bring all the services into the room and eliminating any exterior MDP. Roof access was created in the building to allow access to the site-built roof attic.

Cost Effectiveness
The client needed to demolish their existing building at another location on their property and had a short timeline to relocate their employees. They initially looked at stick-built construction but found the project duration wouldn’t work with their timeline. Modular construction allowed the client to expedite the relocation and move their employees 6 months sooner than their original plan. The expedited timeline saved the client substantial funds, allowing them to expedite other non modular projects they were completed on their property.
Project Details:
Affiliate: Diamond Builders
Location: Morgantown, Pennsylvania
Building Use: Administrative Office & Training
Number of Modules: 7
Total Square Feet: 5040
Days to Complete: 121
Looking to learn more?
Contact Diamond Builders Today:
